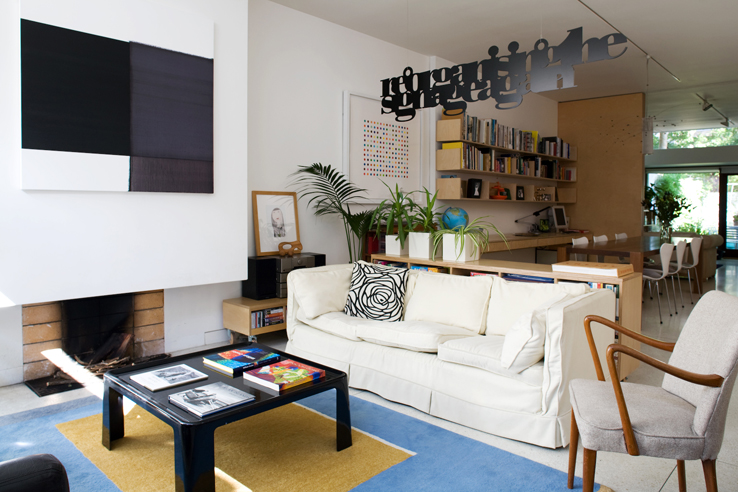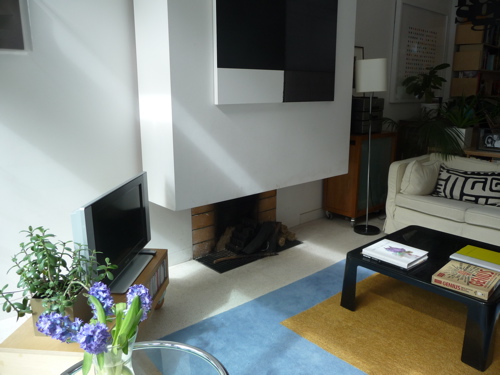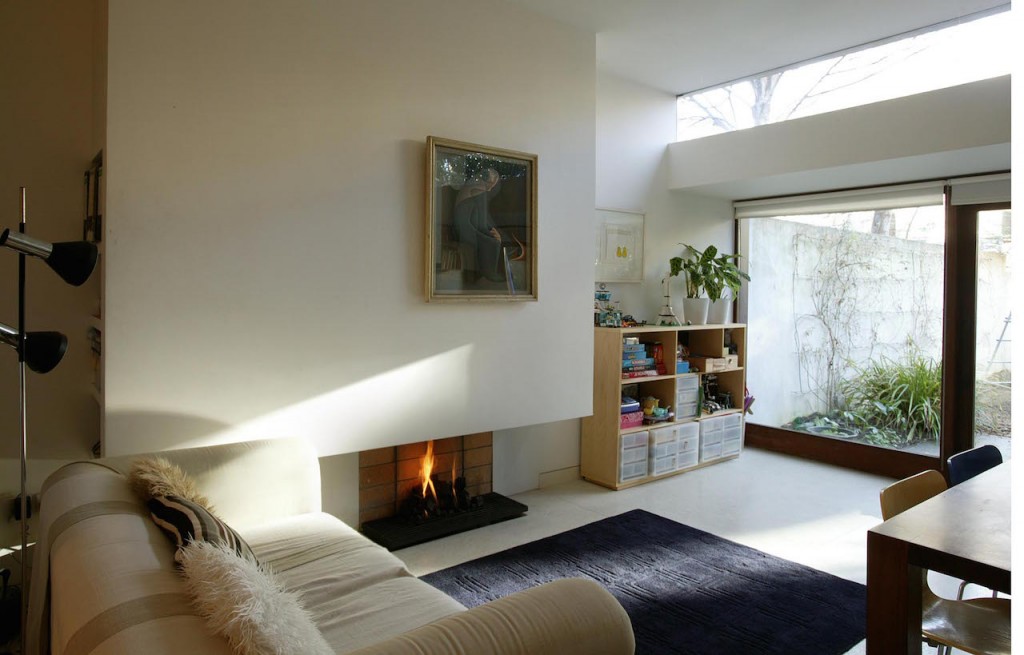The Importance of Numbers
Your aim is to create a home that meets your needs like a glove: a snugly fitting glove is moulded to the exact dimensions of your hand. In the same way, knowledge of the important dimensions in each room around your home will help you create that snug fit between your needs and your space.

Familiarise yourself with dimensions
When making alterations to your home, it’s a good idea to get to know the dimensions of your existing spaces. Buy a 5 metre metal tape and take measurements using metric dimensions. You’ll be ordering your kitchen and loose furniture in centimetres so that may be a useful measure to use.Measuring not only the overall lengths of your walls, but also your windows and niches will help you both understand what you have, as well as have a comparison with which to gauge what is proposed.
Understanding Drawings and Dimensions
If you are employing an architect to prepare drawings, they will be drawn to a given scale, generally 1:100 or 1:50. In the case of 1:100, this simply means that every 1 cm on the drawing equates to 1 m in reality. For 1:50, 1 cm equates to 2 cm. Buy a scale rule and learn how to use it so that you can make sure that whatever is proposed really meets your needs.
Start with Zero!
Prior to taking on any building work, ask yourself first if your existing rooms working as hard as they might. Are they being used in the best possible way? Does the furniture layout in each room maximise space, light and storage?
And now some bigger numbers around the house…

Hall console table 35 cm deep x 15 cm high

Steps 24 cm deep x 20 cm high

Steps 25 cm deep x 17.5 cm high

Lower hooks 120 cm high, shoe storage 30 cm deep.

19 cm storage above concealed cistern, with wall mounted wc.

Room 300 cm tall

Couch and shelving 200 cm wide

40 cm high TV unit

Mobile TV unit

Low storage in alcoves

Kitchen Dining Family Room 5 m wide x 5.8 m long.

Table 100 cm from kitchen units. Table 150 cm long x 90 cm wide.

Small couch 150 cm wide.

Linear kitchen with table. No island!

Standard kitchen units 60 cm deep x 90 cm high.

Custom kitchen units 60 cm deep x 105 cm high.

American fridge 92 cm wide x 73 cm deep.

Bespoke larder.

Aldi stepped shelves 20 cm deep x 37 cm wide x 8.5 cm high.

Aldi larder hack.

Dining table 300 cm long x 90 cm wide: sideboard/desk 60 cm wide.

150 cm table joined to 150 cm table.

60 cm sideboard at work.

Toy Storage unit 157cm wide x 33cm deep x 111cm high. Muji storage units 26w x 32h x 37d.

Toy/Games storage unit 200 cm long x 40 cm deep x 75 cm high. Art storage unit 80w x 40d x 96h.

Under-stairs laundry cupboard.

Utility cupboard 90 cm wide x 65 cm deep x 240 cm high. Hanging rail 120 cm above counter.

60 cm each side of bed. Wardrobe doors 50 cm wide x 240 cm high.

Wardrobe doors 50 cm wide x 240 cm tall.

60 cm at end of bed.

Wardrobes 60 cm deep with 60 cm bookshelves at end.

Desk 60 cm deep, pin-board 50 cm high, 33 cm clear between shelves.

Wardrobe and desk 60 cm deep, dressing table 30 cm deep.

Dressing table 30 cm deep.

Double ended bath 180 cm long x 80 cm deep.

Hinged access to laundry at end of bath with 2 baskets each 32 x 38 x 58.

Concealed storage over concealed cistern 15 cm deep.

Hot Press shelves with 25 cm clear between each shelf.

Hot Press with shelves 25 cm apart vertically and space for laundry baskets at bottom.

Home Office with 50 cm deep desk, 50 cm high pin-board and shelves with 33 cm clear between each.

Desk 50 cm deep, adjustable shelves at side 45 cm deep.

Home Office in Guest Bedroom doubles as Dressing Table.
Hoping these ideas will help you make every centimetre count!

















































