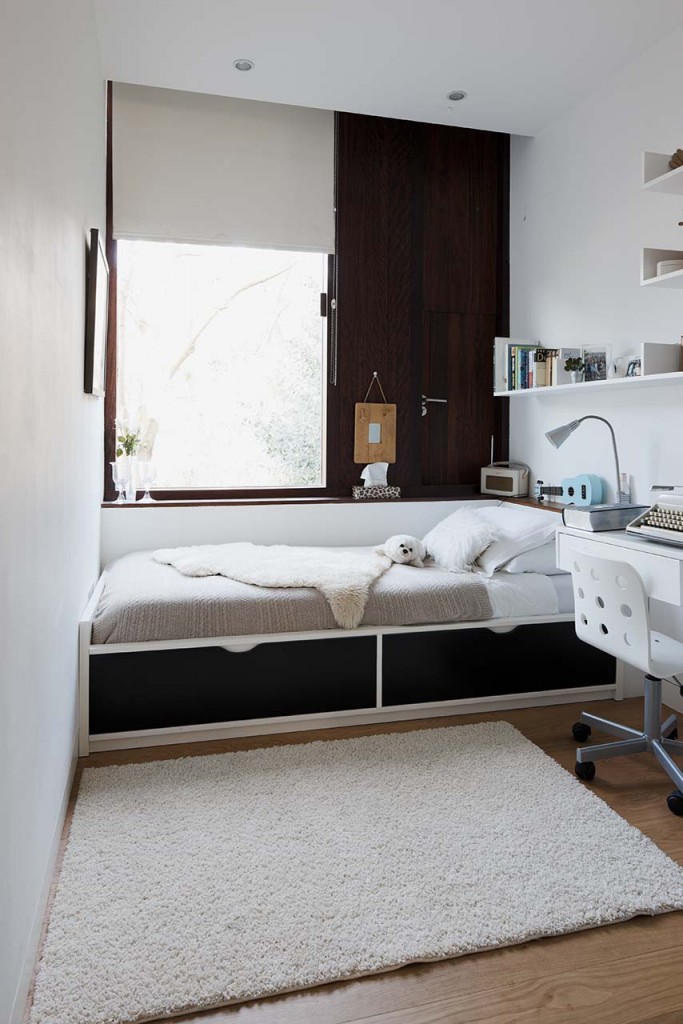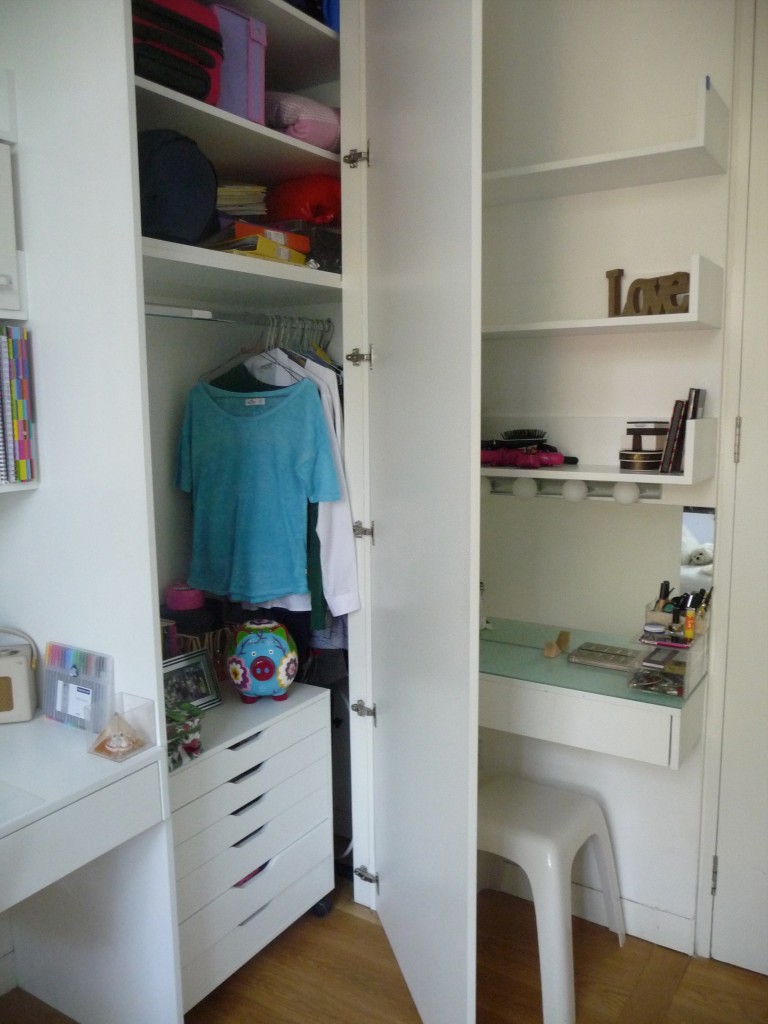Whether you’re creating a room for kids, teens or adults, the bedroom needs to inspire a great night’s sleep and have clever storage. Here are our key Bedroom Design Ideas for all ages and stages.
BEDROOM
- LAYOUT: A great bedroom starts with a great layout. Key items to consider include the bed and clothes storage. When locating the bed, ask yourself, Where is the best place to wake up in the morning? In terms of clothes storage, think outside the box: conventional wardrobes are not the only solution.
- DOOR LOCATION & OPENING: Re-locating a door can transform layout possibilities in any room. Hanging the door so that it opens against a wall, as opposed to against the room, can also improve the flow and sense of space.
- CHOOSING A BED: The size of the bed is critical. Every bedroom has a “Goldilocks” solution, a bed that is just right in terms of the room size and overall use. A small bedroom will be happier with a 135cm wide double bed than a 150cm wide double. A bed with built-storage is a great solution for small rooms too. In a large room. a bed with legs will allow a greater sense of space and of flow in the room.
- LOCATING A BED: Think in terms of what you will look at when you wake up. I would infinitely prefer to be greeted by a wall with nice art, than by wardrobes, or a door, most especially a door to an ensuite.
- CHOOSING STORAGE: Standard wardrobes are 60cm deep but you can also get wardrobes that are 45cm deep. This is a good option where space is limited. Custom clothes storage will maximise every centimetre of space. Wardrobes do not have to be tall to be useful. The low eaves of many attic can house hanging rails 120cm high, suitable for most clothes items, including dresses. If you cannot fit a large amount of hanging space, drawers work well for a lot of clothes items.
- LOCATING STORAGE: I prefer to locate tall wardrobes away from the window, towards the back of the room.
- TEEN BEDROOMS: Where possible, fit a desk, preferably near the window. Add ample shelving for books and folders. Always allow for a dressing table in a girls’ bedroom, with good lighting and a surface that wipes down easily.
- OPTIMISING SPACE: In a really small house, it may make sense to give the larger bedroom to the kids, providing you can fit a double bed in another of the bedrooms. This means that the kids’ bedroom can accommodate play and the larger toys. There will be less pressure on your living space.
- KIDS BEDROOMS: We chose to have relatively small bedrooms so as to maximise the living space. This allowed us to provide a south-facing terrace at first floor level. The bedrooms are on the first floor and measure 2.2m x 3.5m and 3.5m x 2.65m. They have taller than average ceilings of 2.7m as well as large windows, both of which help improve the sense of space. The floors are simple, white oak.
- MASTER BEDROOM 1: The main bedroom was also on the first floor when we first built the house. It measured 3.86m x 2.65m and had full height doors and windows opening onto a south facing terrace. This meant that the room felt substantially larger than it would have with a regular bedroom window. The wardrobes were located to the side of the bed, allowing for a picture to be placed at the foot of the bed. A room measuring 2.2m x 4m located beside this functioned as Guest Bedroom, TV Room and Study/Office.
- MASTER BEDROOM 2:
Read more Bedroom Design Ideas from houseology on Houzz








