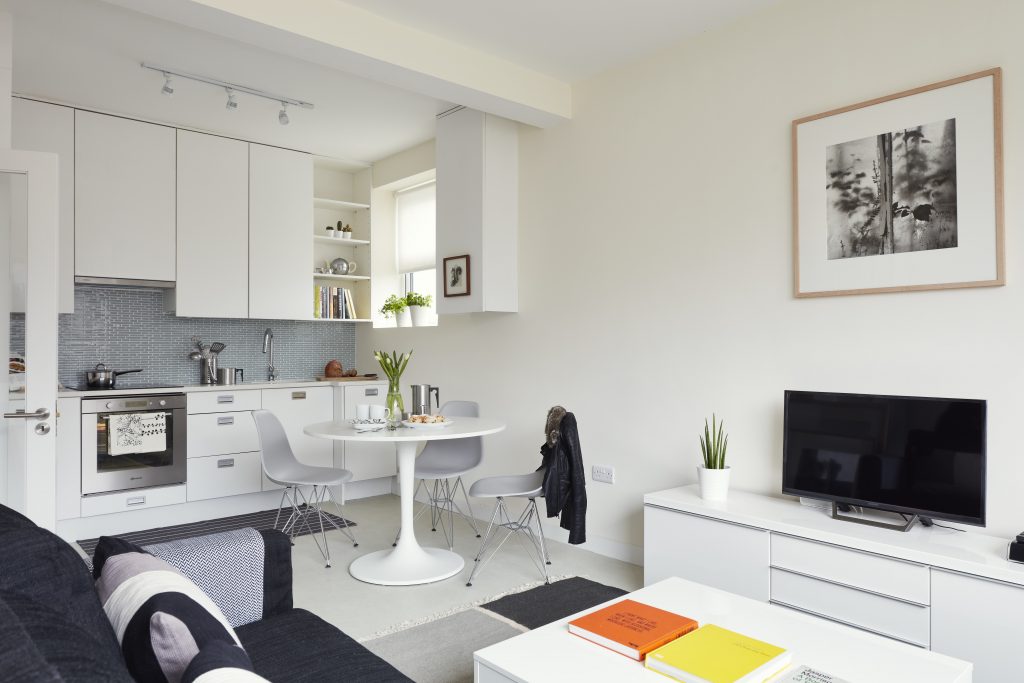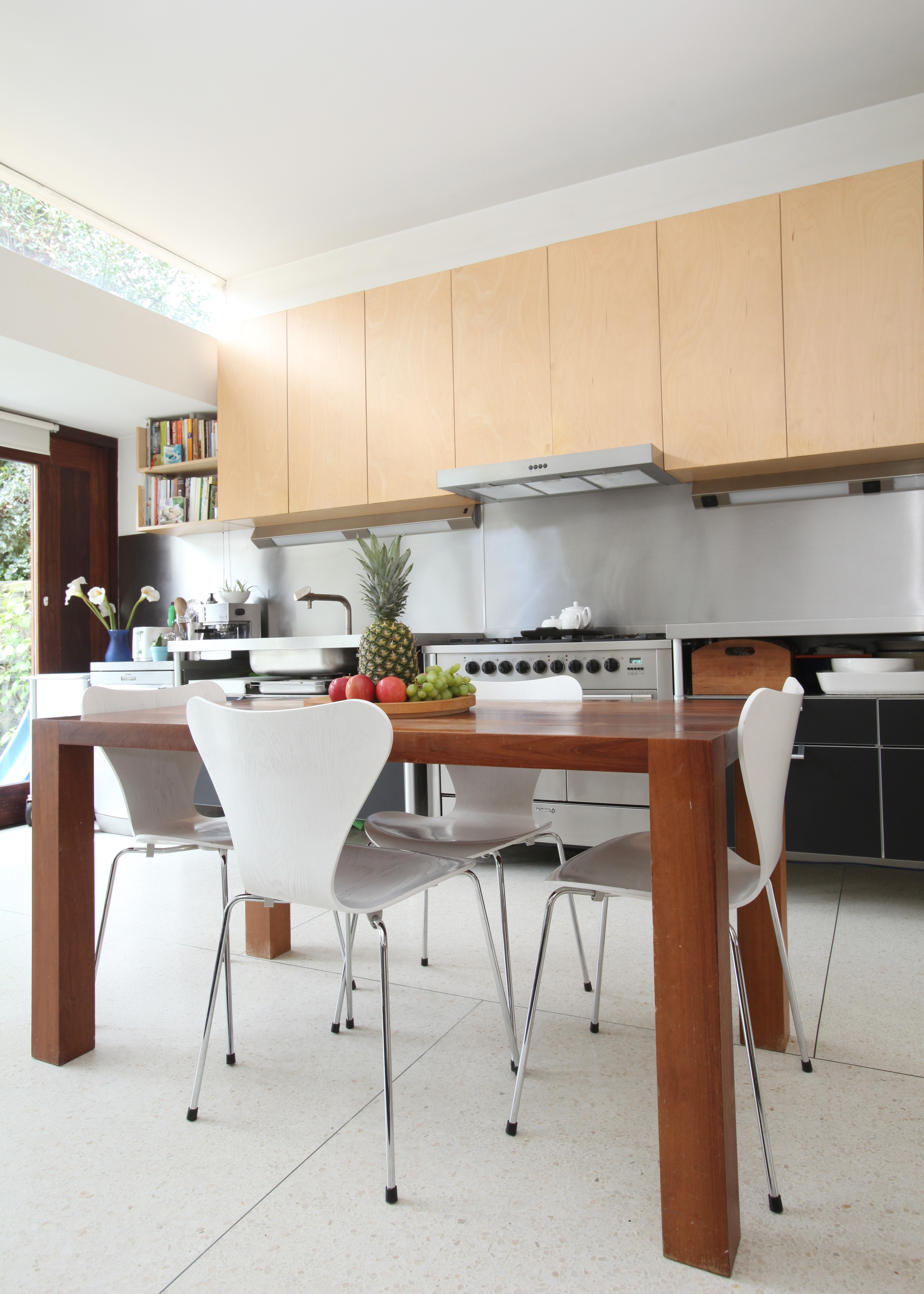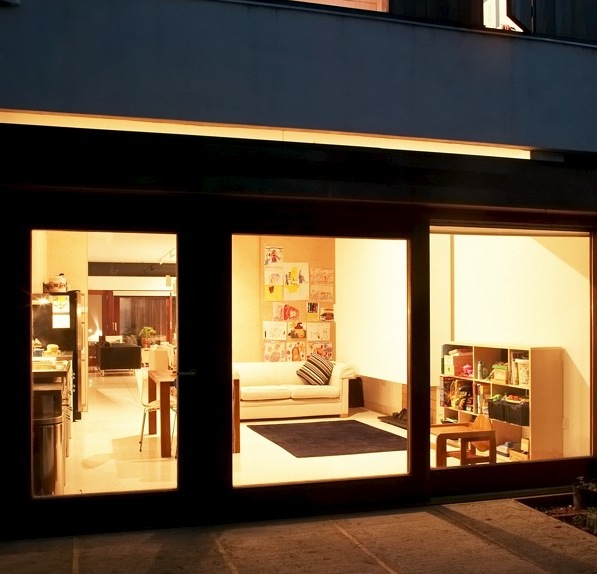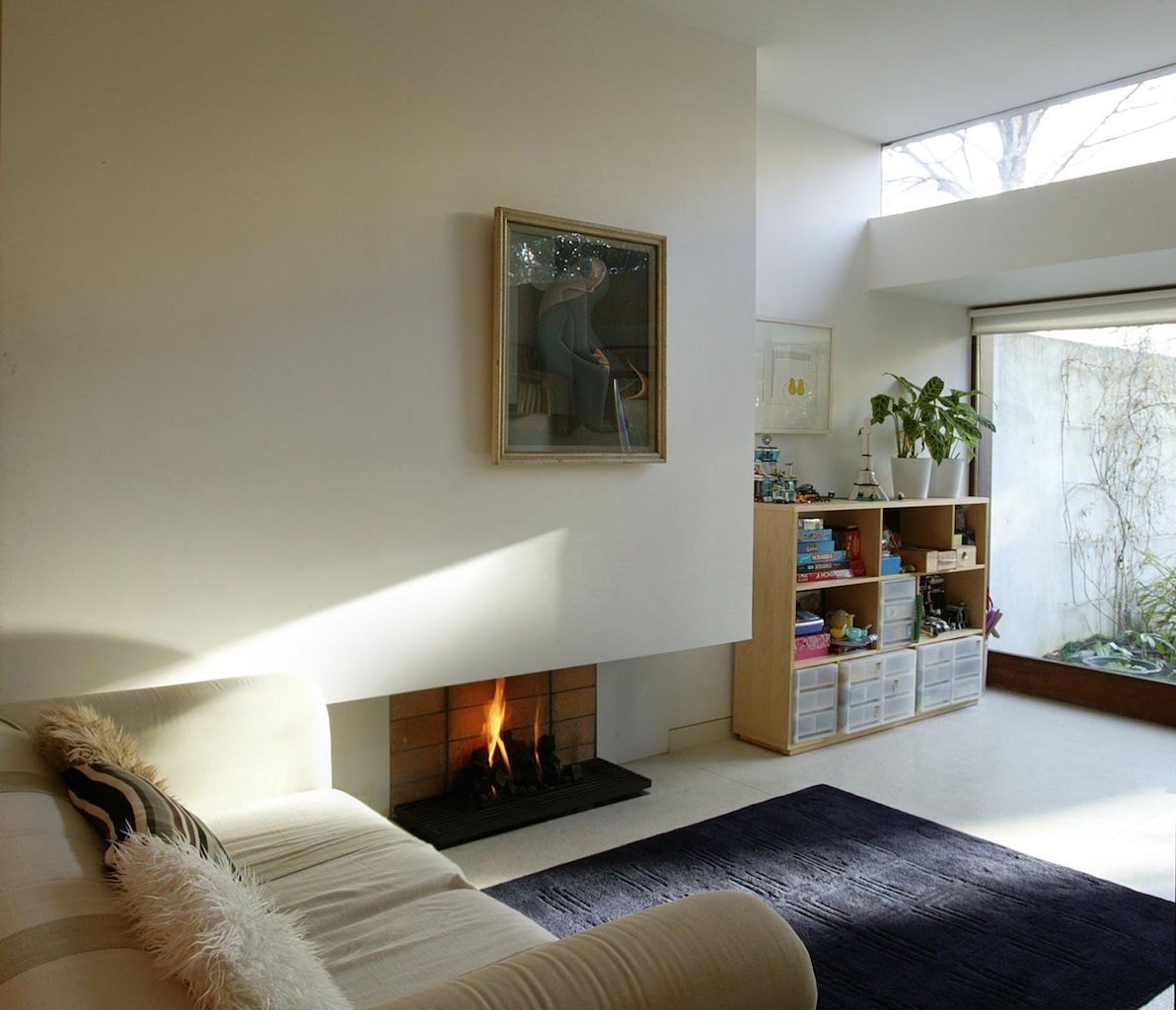Creating a Kitchen Dining Family Room is the focus of the majority of my House Consultations. Nearly everyone wishes to create a gathering place for cooking, eating and relaxing. If you live in an apartment, you really need to get this room right.
KITCHEN DINING FAMILY ROOM


- LAYOUT: Given that the kitchen is a fixed element, the layout of the space is key. Each of the three elements need to be defined and happy in their own right. Just as importantly, they’ll also need to work together as a harmonious whole.
- KITCHEN: Many of people place an island on their “must have” list. In reality, the amount and shape of space available will determine whether this will fit. Where space is limited, a table placed parallel to the kitchen units can perform many of the functions of an island. An inline fan will quietly extract cooking smells in this open-plan space. Read my Kitchen Design Tips here.
- DINING: I always recommend low backed chairs in the kitchen dining family room. High backed chairs dominate visually and do not offer anything useful in terms of back support. Extendable tables are great where you wish to maximise the living space on a day-to-day basis. In really small spaces, a table with a single, central leg is a great choice. It will maximise flexibility and allow space to flow freely. In all cases, stick to a medium width table, say 90cm. Larger tables can overwhelm any room. “Anchor” the dining area in the open-plan room by means of lighting and carefully placed artwork.
- SITTING AREA: Even a small sofa or comfy chair will transform the feel and scope of your Kitchen Dining Living Room. Where space is tight, re-locating or removing items like a dresser might free up the necessary space. A comfy chair looking onto the garden has to be the best seat in the house. If you can fit a larger seating arrangement, anchor the area within the open-plan space by means of a large rug.
- PLAY: Small children gravitate naturally towards adults, so allow for some play and toy storage within the kitchen dining family room. Open shelving with tubs work well here. When they are babies, you’ll need a rug for their tiny play gym. When they’re a little older, you’ll need to allow for large items like a play kitchen and toy garage. At a later stage again, you will want the family laptop or computer to be in view of the kitchen dining family room to allow for parental monitoring of early internet use.
- LIGHT: Maximise light and the relationship with the garden by keeping the kitchen units away from the windows. If you are extending, fit skylights in the roof of the extension to light the deepest parts of the room.
- LAYOUT: Our kitchen dining family room measures 5 metres wide x 5.8 metres long. It has a linear kitchen, along one wall. The dining table is placed parallel to this, like an island. On the opposite side of the room, there is a gas fire with a seating area.
- KITCHEN: We decided against an island as we felt it would dominate the space too much. A 100cm wide range cooker forms the focal point for the kitchen, flanked by a 130cm wide sink unit on one side and a 130cm wide prep station on the other. A free-standing larder fridge stands beside the prep unit. It is not the traditional kitchen triangle,but the arrangement works well – and suits the open plan room.
- DINING: The kitchen table measures 150 x 80 cm and is placed 100cm away from the kitchen units. It is inter-changeable with – or can join up with – a larger 300cm long table which lives in the central area of the house.
- SITTING AREA: A rug defines the main seating area by the gas fire, with two comfy chairs . A small couch looks into the garden. This replaced the toy storage which was so useful when the children were young.
- PLAY: A low, open-shelved unit housed toys when the children were younger. The terrazzo floor was great for lego, trains and cars while the rug was invaluable as a softer play area.
- LIGHT: Our kitchen dining living room faces north so we did everything possible to maximise light. Keeping the kitchen away from the window was a key decision. We chose a white terrazzo floor, white walls and white dining chairs for maximum light reflection.
Read My Open Plan Design Tips on Houzz & The Sunday Independent
- Houzz: Ten Essential Kitchen Dimensions you Need to Know.
- Houzz: How to Make More of an Open Plan Flat.
- Houzz: How to Squeeze an Office or Admin Station into Any Home
- Sunday Independent: How to Make Open-Plan Living Work for a Growing Family
- Sunday Independent: Should We Make Our House Completely Open-Plan?




