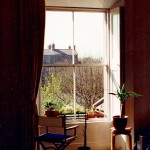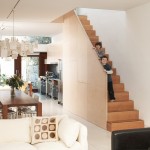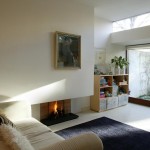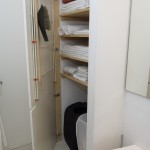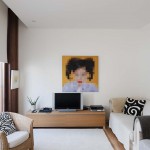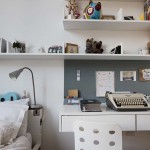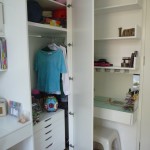Shakespeare identified seven stages in a man’s life, from cradle to grave. I believe that a family home goes through seven stages also, each of which brings their own needs and challenges. Whilst we cannot predict the future, it is always best, when buying a new home or undertaking work to your existing home, to be mindful of these future needs. Here’s how our family home has evolved over the stages we have experienced to date..
STAGE 1…FIRST HOME
- Victorian Penthouse
- Sunny, lofty room.
- Kitchen
- Construction Work
- Construction
- Our first home was an 84 square metre apartment, the top floor of a victorian 3 storey over garden level house on Pembroke Road. It was 1993 and developers had just started building the first new apartment blocks in Dublin city centre, sold with the benefit of tax incentives for buyers. There was little competition for our victorian eyrie.
- We chose it for its great light, large rooms, high ceilings and closeness to the city centre.
- There were six rooms…a small hall, kitchen and bathroom, a huge living room and 2 large bedrooms, one accessed off the hall and the other from the living room.
- It had chocolate brown carpet and pale pink walls. But we saw the potential!
- We binned the carpet, painted the floor boards pale blue and sat on deck chairs until my father bought us our first sofa.
STAGE 2…PRE-SCHOOL FAMILY
- Floor Plan – Before
- View to Bedroom 2
- Living Room
- Kitchen
- Floor Plan – After
- By 1998, we were expecting our first child. “You’ll have to buy a house!” was the common refrain.
- We decided to renovate the apartment, moving back in a month before our son was born. My mother-in-law bought us our first bed.
- Our main aim in renovating, apart from accentuating the innate beauty of the rooms, was to provide independent access to the second bedroom from the hall, maintaining also the access to this bedroom from the living room. The Master Bedroom was reduced in size to make this possible, but gained new storage, as did the now-extended hall. A compact new kitchen was installed, with the units re-located from under the window to the opposite wall (this has become a favourite theme of mine: I think the space and light flows better in a room when the windows are not blocked). The bathroom was upgraded and the washing machine located in a cupboard here to free space in the tiny kitchen, with a towel rail which proved useful for airing tiny clothing.
- By 1999, our second child was on her way. What would life in an apartment be like with 2 children?
- The reality is that tiny children gravitate towards the adults in the home, so having all the living accommodation on one level – with their bedroom opening off the main living space – worked extremely well. Their bedroom was also their play and toy room, so their paraphernalia never threatened the main living space. Or at least it could easily be beaten back into their space when necessary! Fortunately, the ground floor landing had space for buggies, so there was no need to haul these up two flights without a lift.
- The one thing we missed was a direct relationship with outdoor space. So when the opportunity arose in 2001 to buy a site and build a new house on a mews lane nearby, we could not resist…
STAGE 3…PRIMARY SCHOOL FAMILY
- Stable
- Mews House
- Guest Toilet/Cloaks
- Living
- Dining
- Stairs
- Kids’ Room
- Flexible Room
- Master Bed
- Ensuite
- Bathroom
- Screens Open
- Door Open
- Screen Closed
- Toy Storage
- Garden with Hoggin
- Astroturf
- Under-stairs Utility
- Laundry on Climbing Frame
- The site was long and narrow, measuring just 5.5 metres x 31 metres. It faced north to the rear and south to the front.
- We designed an open plan house, 5 metres wide x 16.5 metres long, with 5 zones along the site on the ground floor from front to back comprising a south facing entrance courtyard, a living room, a dining/work/craft area, a kitchen/dining/living area and a rear garden. Sliding timber screens allowed us to shut off the rear kitchen/dining/living area from the rest of the house. The area of the house was 140 square metres.
- Upstairs, we put a small living room and master bedroom overlooking a south facing terrace to the front, a large and small bedroom to the rear and a family bathroom in the middle.
- We moved in in 2003. The kitchen/dining/family room was the epicentre of family living from the start. It faced north but was well lit and had direct access to the garden. As well as the kitchen and dining table, it contained the key elements of a play room – toy storage, a couch, a rug and a hard surface for cars, trains and lego.
- The separate living area upstairs became the TV room, a welcome alternative to having it in the open plan area.
- As our family grew, we needed a larger TV room, so we all switched rooms to allow the master bedroom become the TV room, the other large room our own, and the smaller ones the children’s…
- TV + Master Bed
- Girl’s Room + TV Room
- Girl’s Room
- TV Room
- TV Room
- Master Bedroom
STAGE 4…SECONDARY SCHOOL / YOUNG ADULY FAMILY
- By the mid-primary school years, we knew that we wanted to create a gathering space for the teenage years, a room where they could bring friends and hang out.
- Our first option was to alter the existing ground floor: this would have entailed compromising the open plan layout which we were loathe to do.
- The second option was create an extension for the master bedroom on an additional floor, allowing us to knock the two front rooms into one and achieve that teenage den.
- It was 2012: the economy was dwindling, builders were increasingly going into liquidation, it was one of the rainiest summers on record. So we decided to plunder our long-term savings, take the roof off the house and turn our home into a construction site again.
- Yes! It was stressful. It went over time. We were broke. But six months later, it was all worth it: by adding just 23 square metres we had created a home that we knew would meet the needs of our family for the secondary school stage and beyond.
- Trashing the House
- Rooftop Extension
- Screen Time
- Work Space
- Study Desk
- Ensuite
- Study 1
THE FUTURE…
- I learn continually from my clients who are enjoying the next stages…Empty Nest, Grandchildren and Golden Years.
- For ourselves, we feel that our home meets our family’s needs for the foreseeable future.
- But of course, the furniture keeps moving and things get tweaked…


