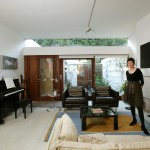It is the age of open plan, and they very idea of separate rooms for kitchen, living and dining seems quaint. But is our love affair with spacious living drawing to a close?
June Edwards, Irish Independent, Friday May 28 2010
Seduced by glossy images of gorgeous people gathered around a large table, enjoying a casual brunch against a backdrop of a gleaming kitchen, with the obligatory cherubic toddler happily riding his wooden tricycle across an expansive floor, many of us have yielded to the lure of open-plan living.
Visually stunning and light-filled, open-plan or single-space living certainly has lots to offer.
But add a bit of real life, a couple of children and some dirty breakfast dishes, and the wide-open spaces pioneered by early 20th century architects like Frank Lloyd Wright, and made more common by later Manhattan-style urban loft living, can be a lot less alluring.
“Open-plan living was fantastic when it was just the two of us,” says Jen Donnelly, who together with husband Larkin and their three children, decided to swap their former light-filled dream home for some good old-fashioned dividing walls.
“Open-plan space looks amazing. It’s really bright and airy and is great when you have friends round. It was even great when we had our first child, because we were always able to keep an eye on her,” says Donnelly.
“But after our second child was born, it began to feel a bit chaotic.
“If you’re listening to the radio in the kitchen while making dinner, you can still hear Peppa Pig on TV in the background. There were toys everywhere, and the space just started to look like one huge playroom. If you didn’t get a chance to wash your breakfast dishes in the morning, they were the first thing you saw when you got home.
“I still like the idea of opening up a kitchen and dining area, but we were adamant that we wanted some separate rooms in our new house. If you’re going to live in an open-plan home with a family, you need to have fantastic storage and be a very tidy person, which I’m not,” laughs Donnelly.
Interior designer Sally Jones is no stranger to open-plan living, although it’s an option she resisted herself.
“As a designer I’m familiar with dealing with open-plan homes, and would use colour and furniture to divide up space for clients, but you still have to deal with the noise factor if you share an open-plan home with a family,” says Jones.
“Our children are young at the moment, so I can see how an open-plan home would be very convenient, but in a couple of years when they’re older, I know I’ll be very happy that we didn’t go down that road.
“Some people love the idea of being able to chat to friends if you’re having a dinner party, but personally I like the idea of keeping all the mess behind the closed doors of my kitchen,” adds Jones.
But while the relationship with open-plan living has, for some, turned slightly sour, architect and house consultant Eva Byrne of www.houseology.ie believes that it is compatible with family life.
“We live in an open-plan home, and if designed well, there’s no reason why a family can’t manage to share an open space,” says Byrne, who runs a house consultation service, providing clients with ideas on how to maximise space in their home.
“Pure open-plan design with no divisions, like our house, is less common in Ireland.
“A lot of homeowners want a single-space kit-chen, dining and family area but they still retain a hall and separate living room, although they might refer to their home as open-plan,” says Byrne.
for Byrne, flexibility and good design are key to successful open-plan living.
“When children are small they gravitate towards you, and they want to spend all their time with you.
“As they get older you can build some flexibility into your open-plan home by using sliding glass walls or panels,” she adds.
“The ground floor of our home is completely open. However, we use one of the rooms upstairs for watching TV, and it’s another area the kids can use,” she explains.
But getting it right can be hard, says Byrne, who feels that some people opt for open-plan without any real thought going into how the space should function.
“Sometimes, people end up with rooms so large they simply don’t know how to occupy them,” says Byrne.
“Most of us were brought up in houses with relatively small rooms, so we just have no experience of how to place furniture in a large space.
The worst mistake is to push the furniture back against the walls, which just creates an unwelcoming, ‘football pitch’ type of feeling to the space.
“Large pieces of furniture like sofas and bookcases can work as dividers, and give scale to each of the individual areas.”
And while a fabulous top-of-the-range kitchen is often the star attraction of single-space living, it can take over if not located properly.
“If placed correctly, the kitchen can allow the living and dining areas to be swapped about. Sometimes it’s nice to have different furniture arrangements for summer, winter or special occasions,” she adds.
Drogheda-based architect Robert Kenny agrees homeowners still love the idea of open-plan living, but he says you have to be clever about it.
“A lot of my clients opt for opening up the kitchen/dining and living area, because they like the idea of less formal living spaces where everyone can be together in the evening, and where you can entertain more casually.
“But I would always warn people to retain some separate, private space as well,” says Kenny.
“It’s important at the design stage to allow for divisions of space at a later stage when kids get older and need their own private areas for friends or hobbies,” advises Kenny.
– June Edwards
Irish Independent






