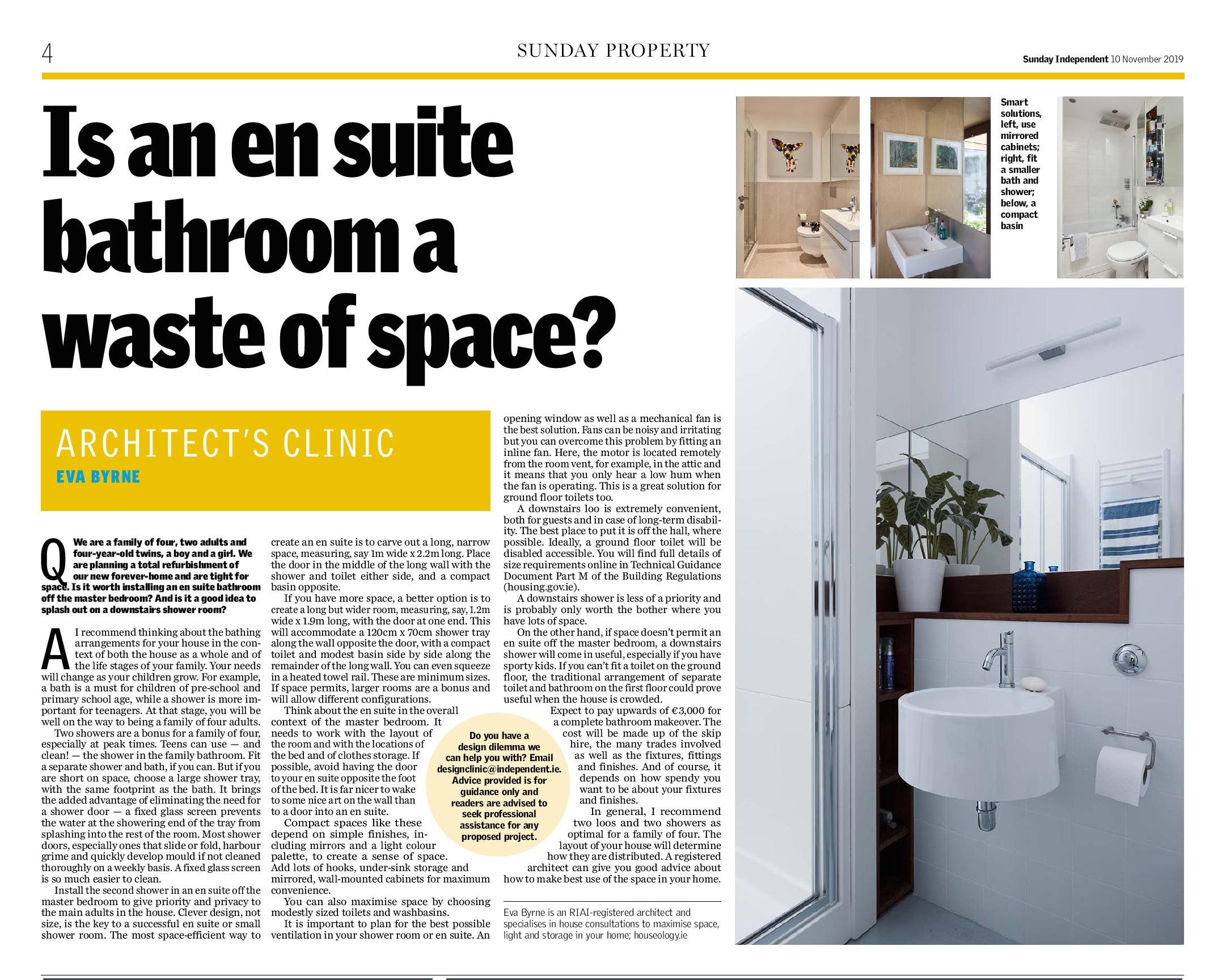
Read the article online in The Sunday Independent.
We are a family of 4, 2 adults and 4 year old twins, a boy and a girl. We are planning a total refurbishment of our new forever-home. Is it worth installing an ensuite bathroom off the Master Bedroom? And is a downstairs Shower Room worth the space and money?
I recommend thinking about the bathing arrangements for your house in the context of both the house as a whole and of the life-stages of your family. Your needs will change as your children grow. A bath is a must for children of pre-school and primary school age. A shower is more important for teenagers. At that stage, you will be well on the way to being a family of 4 adults.
Two showers are a bonus for a family of four, especially at peak times. The teens can use – and clean! – the shower in the family bathroom. Fit a separate shower and bath, if you can. If you are short on space, a large shower tray, with the same footprint as the bath, is a great solution. It brings the added advantage of eliminating the need for a shower door. This is because a fixed, glass screen can prevent the water at the showering end of the tray from splashing into the rest of the room. Most shower doors, especially doors that slide or fold, harbour grime and quickly develop mould if not cleaned thoroughly on a weekly basis. A fixed glass screen is so much easier to clean than any door.
A second shower in an ensuite off the Master Bedroom will give priority and privacy to the main adults in the house. Clever design, not size, is the key to a successful ensuite or small shower room. The most space-efficient way to create an ensuite is to carve out a long, narrow space, measuring, say 1 metre wide by 2.2 metres long. This will be entered in the middle of the long wall. The shower and toilet can be placed to either side of the door, with a compact basin opposite.
A better option is to create a long but wider room, measuring, say, 1.2 metres wide by 1.9 metres long, entered at one end. This will accommodate a 120 by 70 centimetre shower tray along the wall opposite the door, with a compact toilet and modest basin side by side on the remainder of the long wall. You will even squeeze in a heated towel rail. These are minimum sizes. If space permits, larger rooms will be a bonus.
Compact spaces like these depend on simple finishes, including mirrors and a light colour palette, to create a sense of space. Add abundant hooks, under-sink storage and mirrored, wall mounted cabinets for maximum convenience. You can also maximise space by choosing modestly sized toilets and washbasins. It is important to plan for the best possible ventilation in your shower room or ensuite. An opening window as well as a mechanical fan is the optimal solution. Fans can be noisy and irritating but you can overcome this problem by fitting an inline fan. Here, the motor is located remotely from the room vent, for example, in the attic. This means that you only hear a low hum when the fan is operating. This is a great solution for ground floor toilets also.
Think about the Ensuite in the overall context of the Master Bedroom. It needs to work with the layout of the room and with the locations of the bed and of clothes storage. If possible, avoid having the door to the Ensuite opposite the foot of the bed. It is far nicer to wake to some nice art on the wall than to a door into an ensuite.
A downstairs toilet is extremely convenient, both for guests and in case of long-term disability. This is best entered off the hall, where possible. Ideally, a ground floor toilet will be disabled accessible. You will find full details of size requirements in Technical Guidance Document Part M of the Building Regulations. A downstairs shower is less of a priority and is probably only worth the bother where space is abundant. On the other hand, if space does not permit an Ensuite off the Master Bedroom, a downstairs shower will come in useful as the second shower, when needed. If you cannot fit a toilet on the ground floor, the traditional arrangement of separate toilet and bathroom on the first floor could prove useful when the house is crowded.
In general, I recommend 2 toilets and 2 showers as optimal for a family of 4. The layout of your house will determine how they are distributed. Ask your RIAI registered architect for advice about how to make best use of the space in your home.
Eva Byrne is an RIAI Registered Architect. Eva specialises in House Consultations to maximise Space, Light & Storage in your home.
www.houseology.ie






