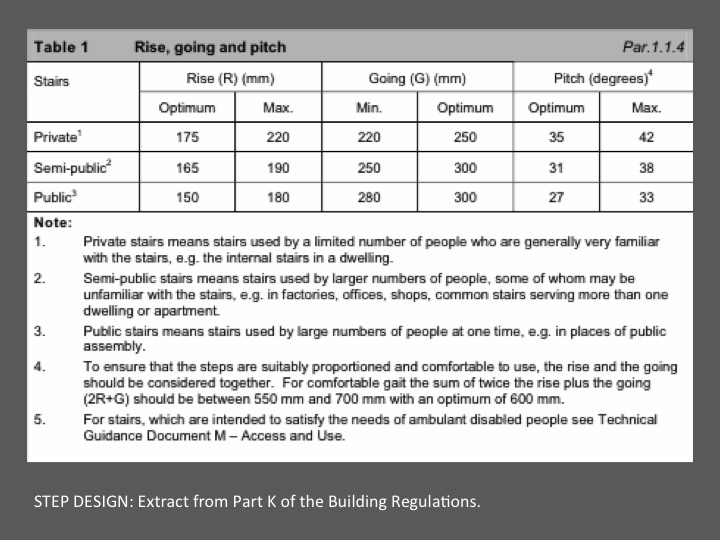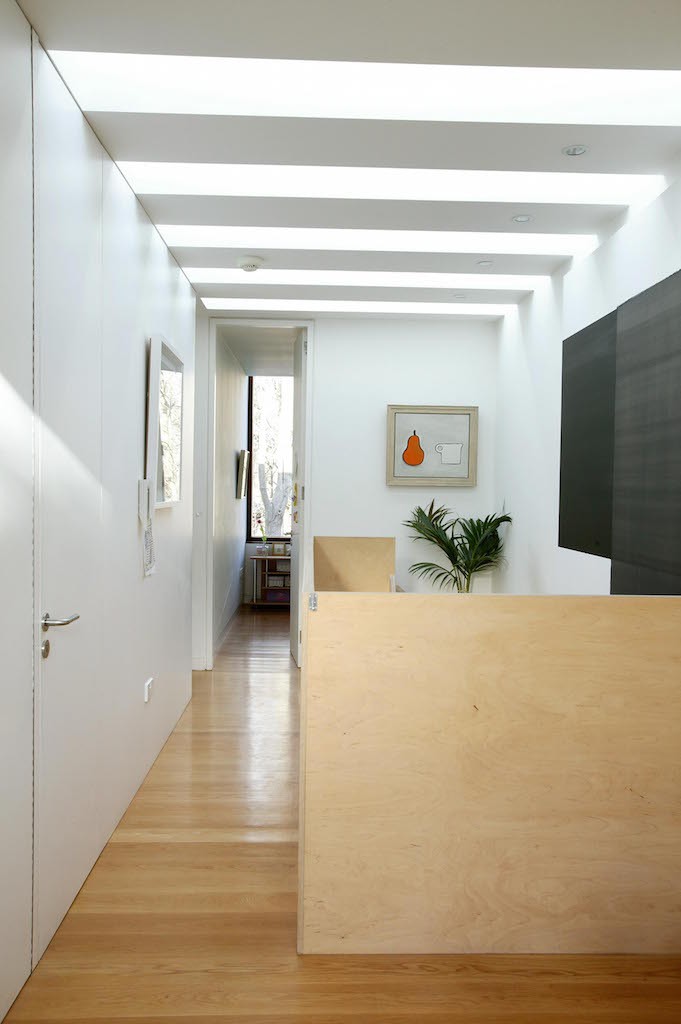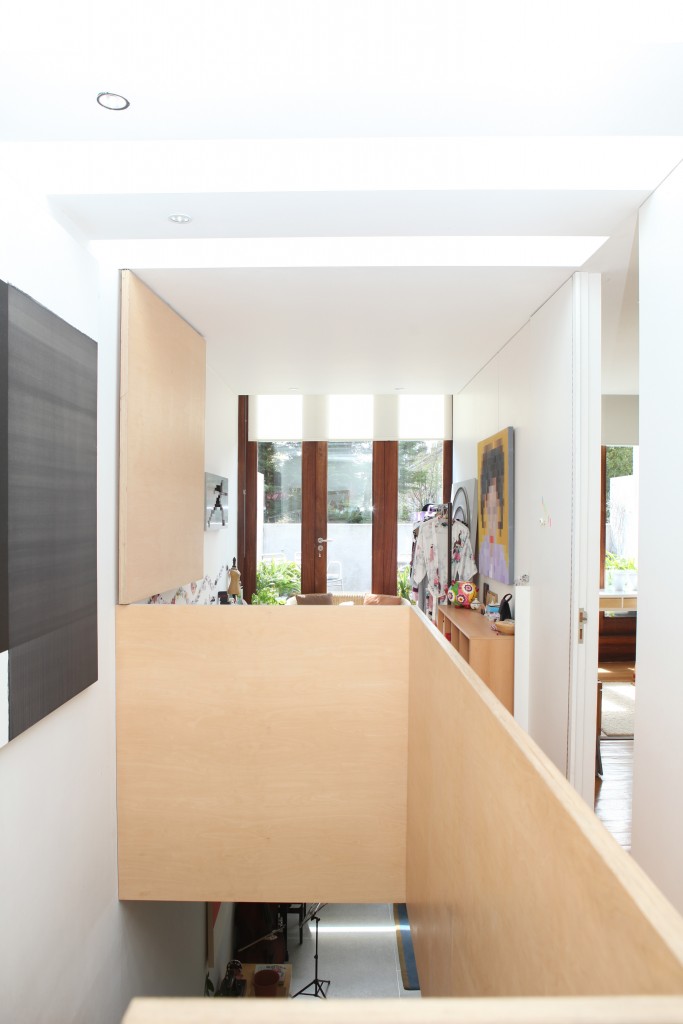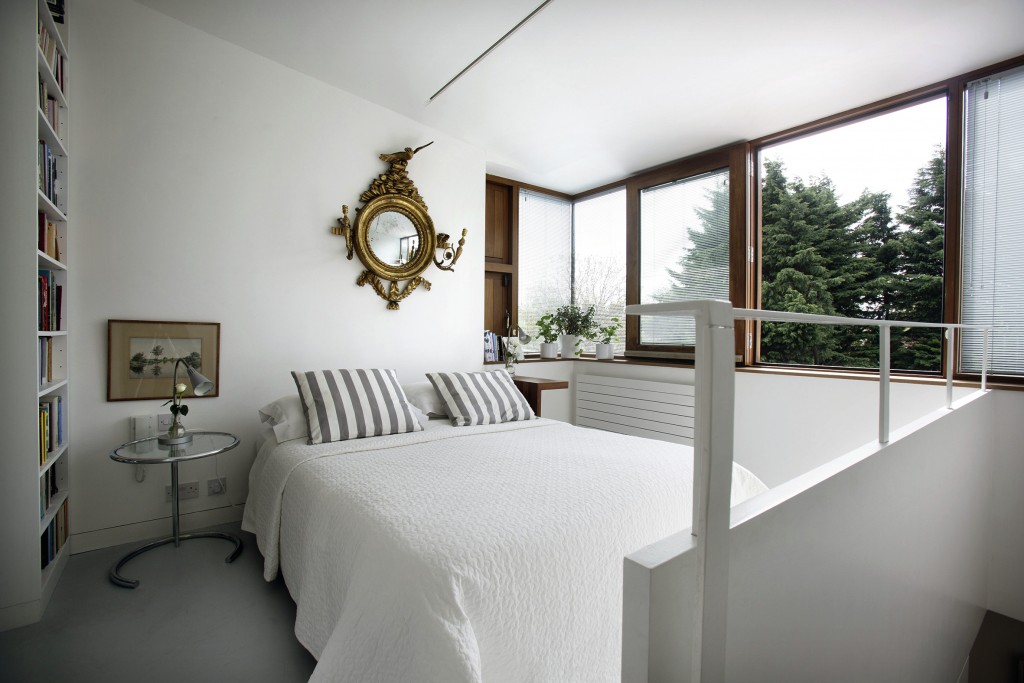A well-designed and well-located stairs will connect the levels in your house beautifully. Here are my top Stairs and Landing Ideas from my experience as a House Consultant and from my own home.
A well-designed and well-located stairs will connect the levels in your house beautifully. Here are my top Stairs and Landing Ideas from my experience as a House Consultant and from my own home.







See more photos of our home which we built in 2003 and extended in 2012 here.