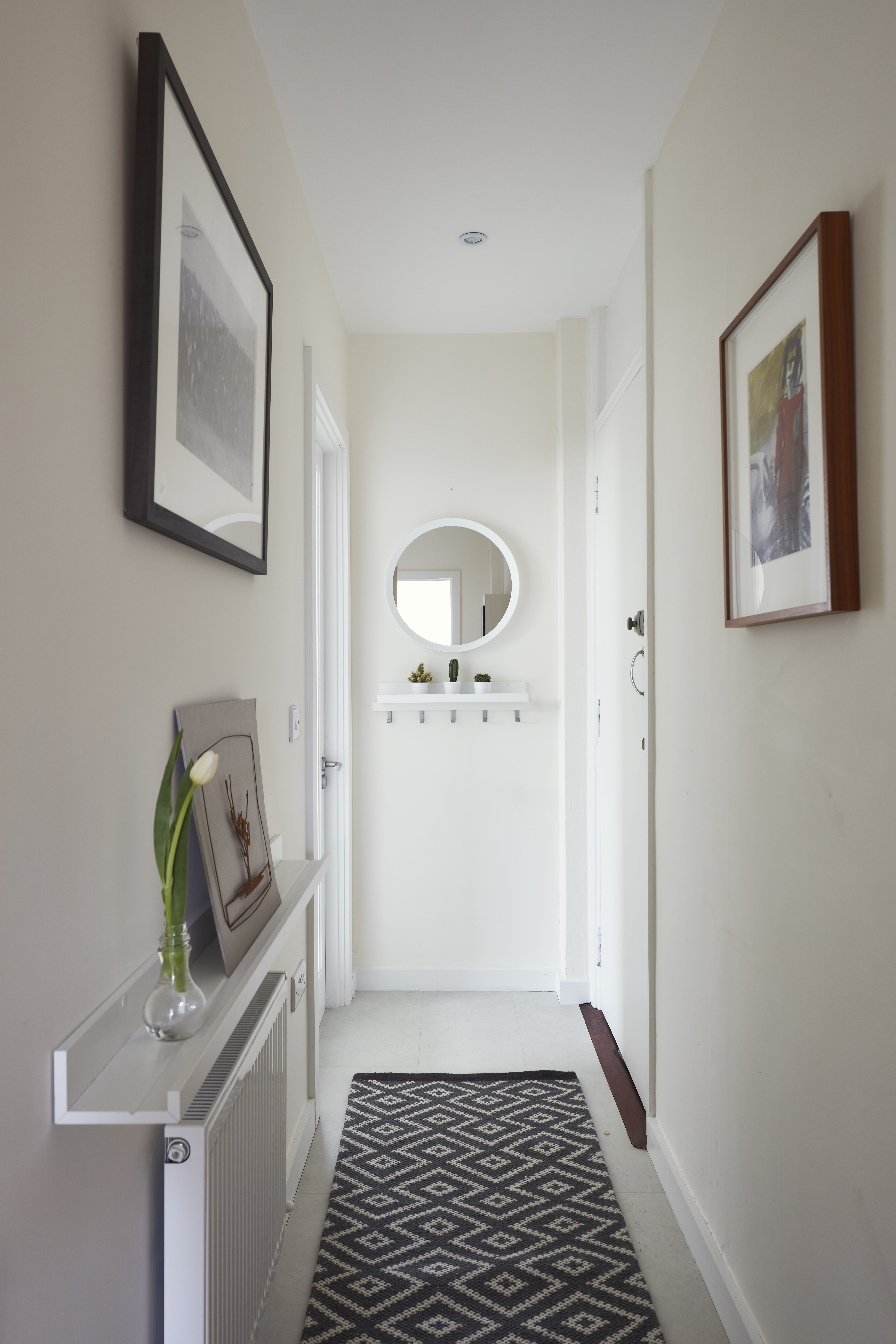HALL
I am always amazed how much time I spend with clients in the Hall, in the course of a whole house consultation. So start here when exploring Hall Design Ideas for your home!
I am always amazed how much time I spend with clients in the Hall, in the course of a whole house consultation. So start here when exploring Hall Design Ideas for your home!

