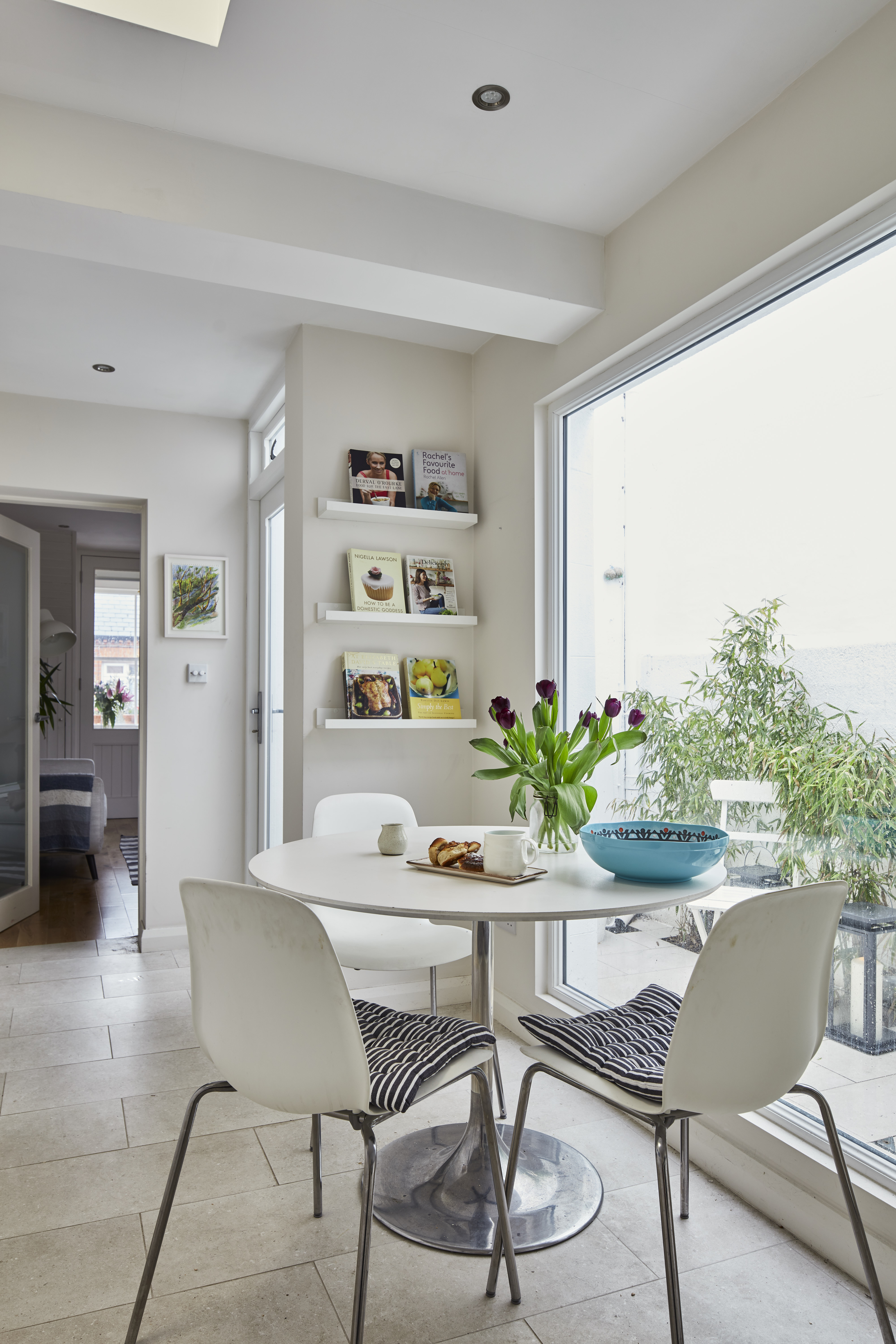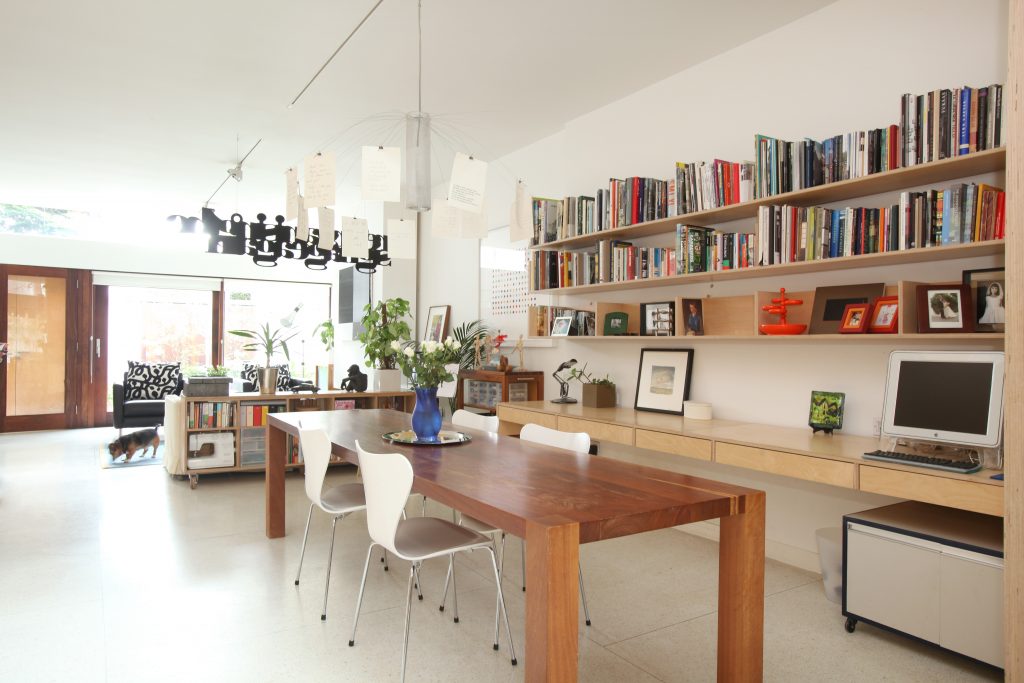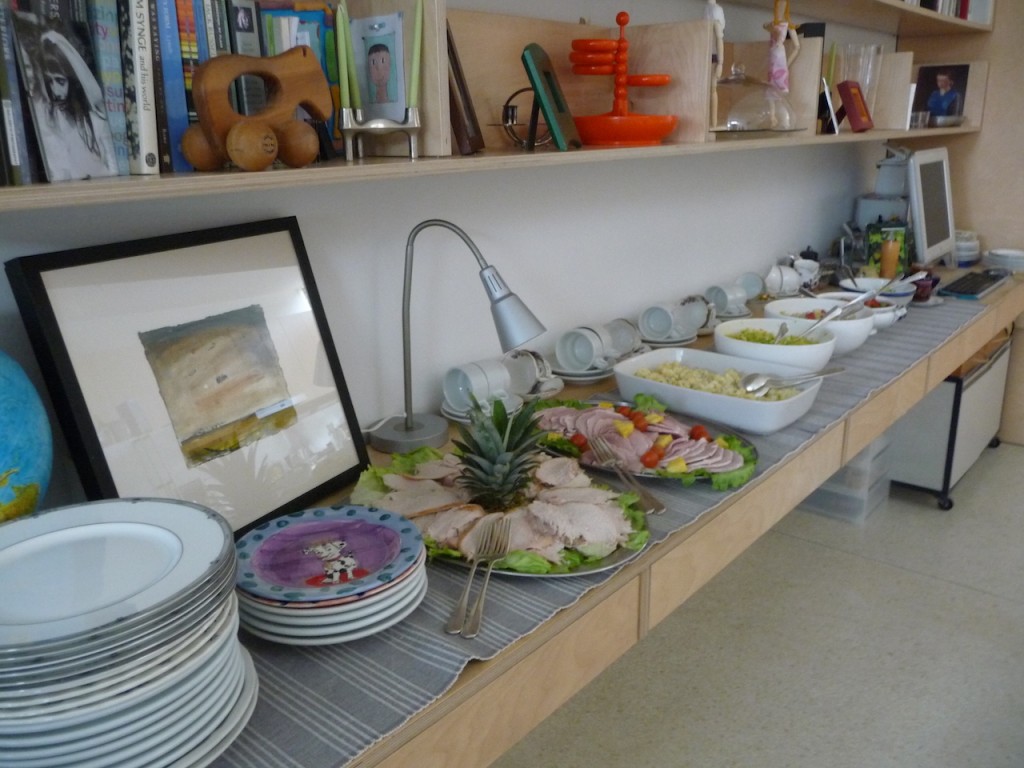Whether you prefer to dine in an Open-Plan Kitchen or a separate Dining Room, you will want to create an eating space that is calm and welcoming. Here are my top Dining Room Ideas, whatever the size or location of your dining area.
DINING


- DINING IN AN OPEN-PLAN ROOM: Aim to produce an area for dining that has a strong identity but that harmonises with the other areas of Kitchen and Living. If you are nervous about preparing food in front of guests, or of eating your meal surrounded by dirty dishes, an island could be a solution. An island can act as both a physical and visual barrier between the food preparation and dining areas.
- DINING IN A SEPARATE ROOM: Consider sliding, double doors between the kitchen and the dining room. This will allow maximum connection between the rooms when needed, total privacy when not. A dining room will ideally be at least 2.7 metres wide. This allows for 90 centimetres circulation each side of a 90 centimetre wide table. You can save space, if needed, by placing timber bench against one wall.
- DINING TABLE: Be wary of choosing a dining table any wider than the standard width of 90 centimetres. Wide tables can easily overwhelm a room. Extendable tables are great where you wish to prioritise space for living on a day-to-day basis. In really small spaces, a table with a single, central leg is a great choice. It will maximise flexibility and allow space to flow freely.
- DINING CHAIRS: I am not a fan of high-backed dining chairs, especially in an open-plan room. High backed chairs dominate a space visually and do not offer anything useful in terms of back support.
- GOOD TO KNOW: Take care when choosing your dining table and chairs that they are of complementary heights. The perfect distance between the top of the chair and top of the table is 12 inches, or just over 30 centimetres. This will help avoid that feeling of your chair being either too low or too high, both equally annoying.
- TOP TIP: If your dining area is within a Kitchen Dining Family Room, opt for an inline fan. An inline fan will extract cooking smells quietly, avoiding the annoying whine of a regular extractor fan.
- We have two dining tables. They measure 300 x 90cm and 150 x 90cm. They can be joined to create an extra-long table when required. The smaller of these is currently located in the kitchen area and the smaller in the adjoining central area of our open-plan house. The tables move between the two area, depending on the occasion.
- The long table seats 12 comfortably and is a useful multi-tasking surface. When it is in the kitchen, it acts as an island as well as a dining table. When it is in the central area, it is a great entertaining space. It has also facilitated 2 Leaving Certs.
- A wall-mounted desk/sideboard runs parallel to the table in the central area. This has functioned usefully as both a study desk and as layout space for buffets in the past.
- We fitted shelves on the wall above the sideboard. The shelves house favourite objects, like cake stands, photographs and candles, on the lower level, with books on the shelves overhead. Using the shelves in this way means that the books are not overwhelming in the space.
Read my Top Tips on designing your Kitchen Dining Family Room here






